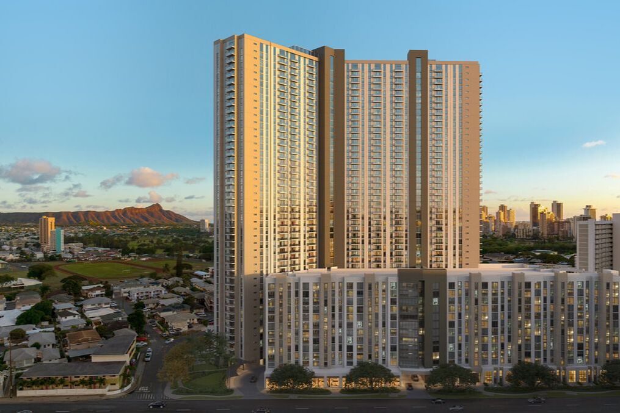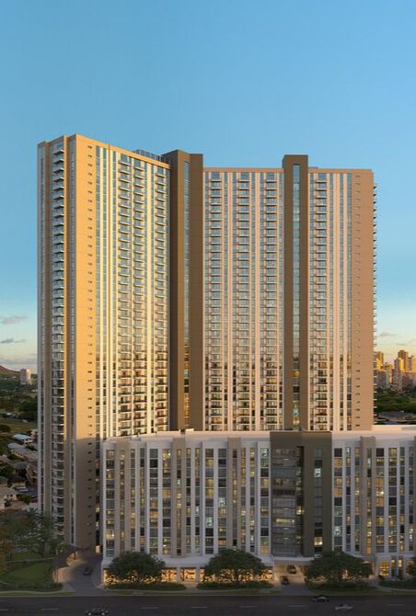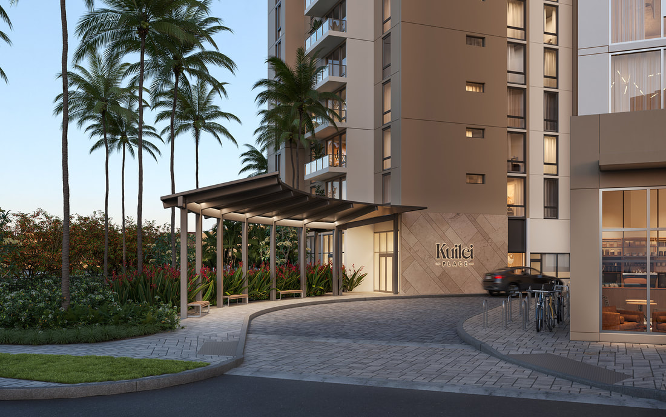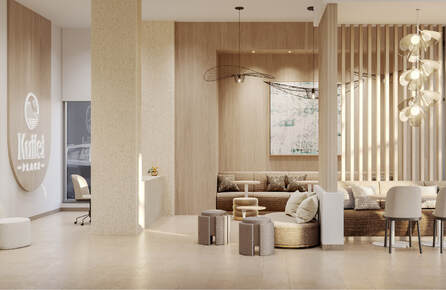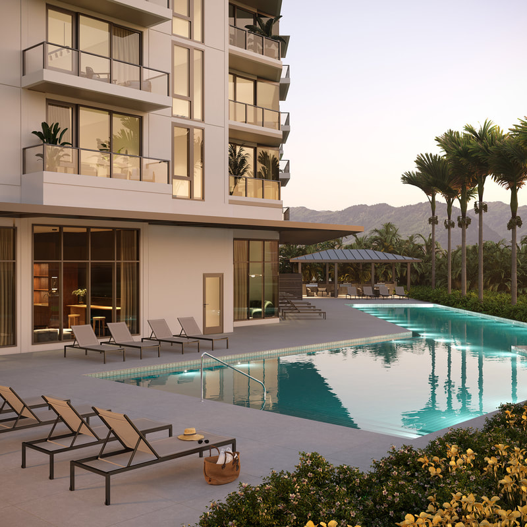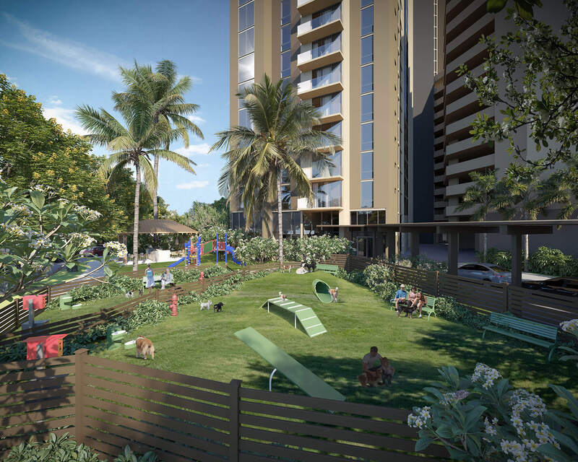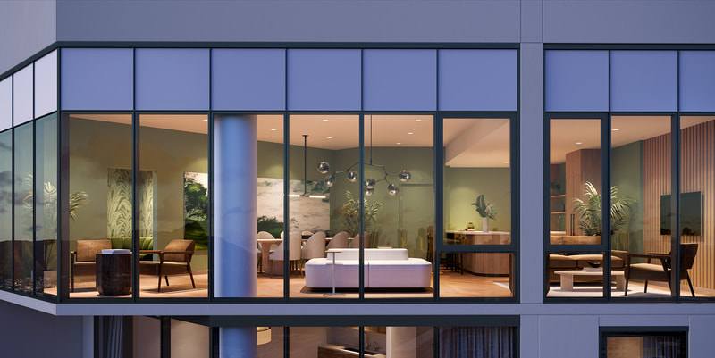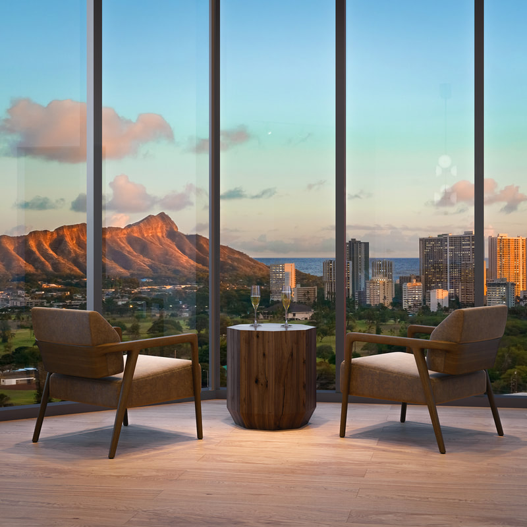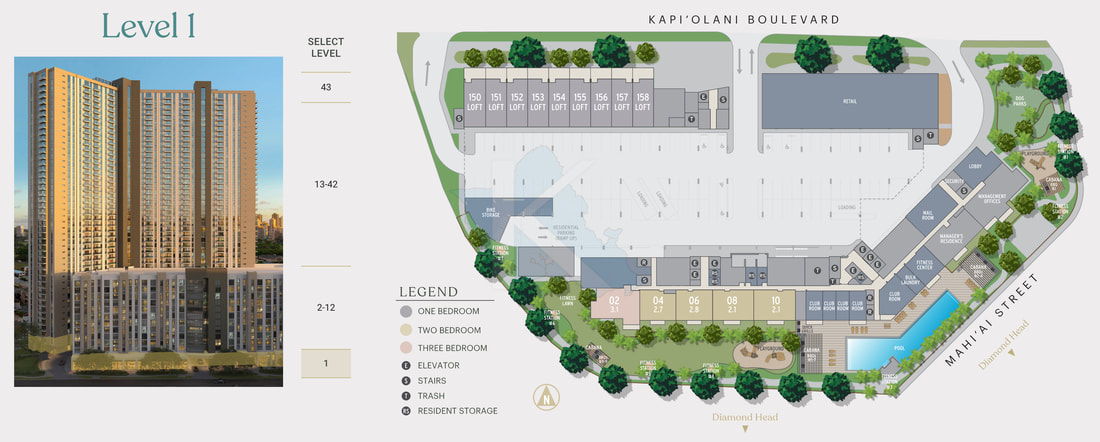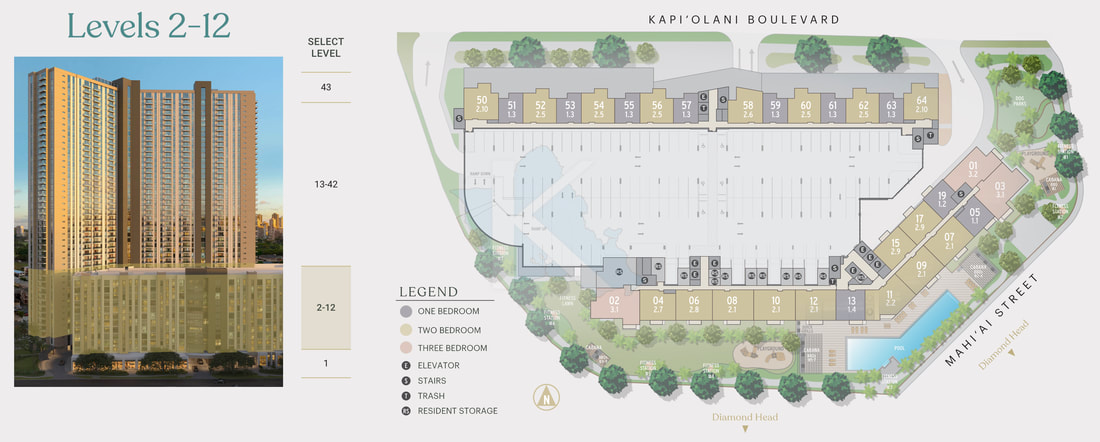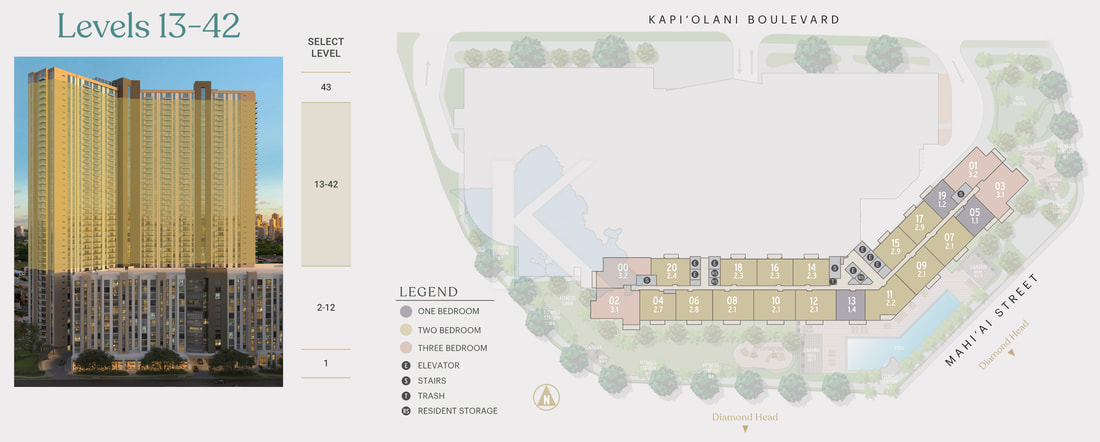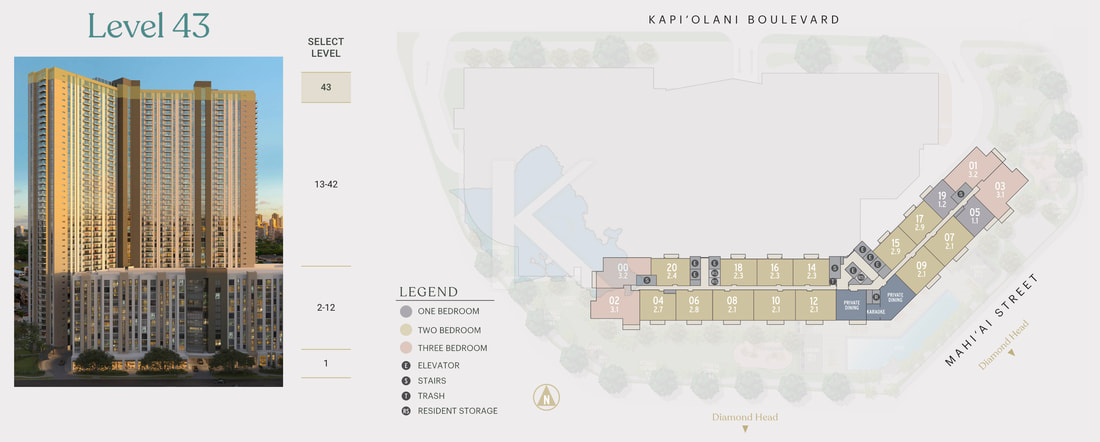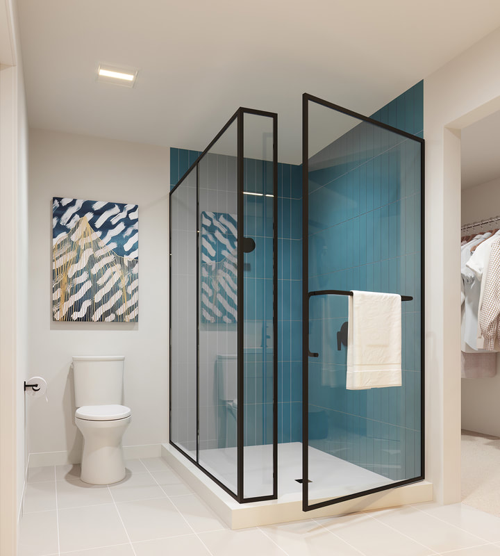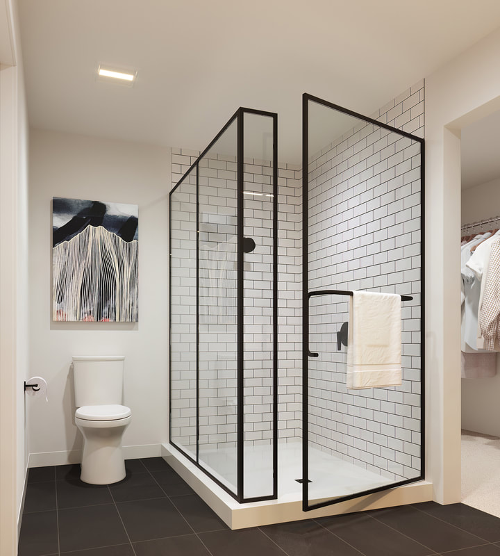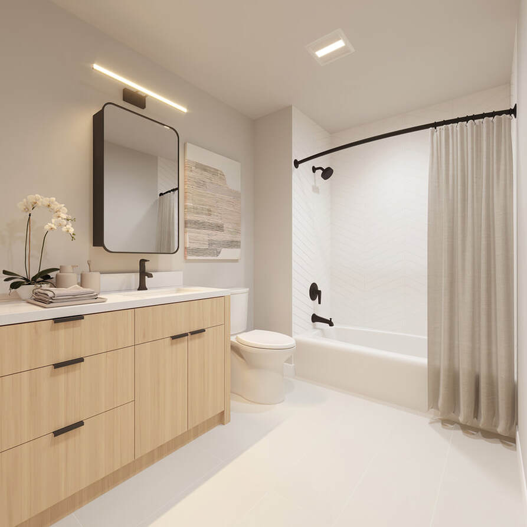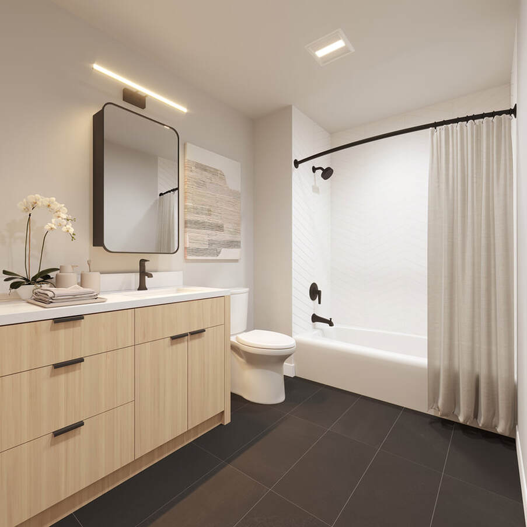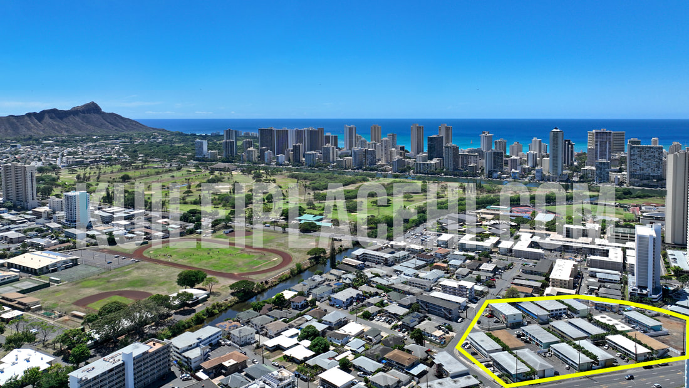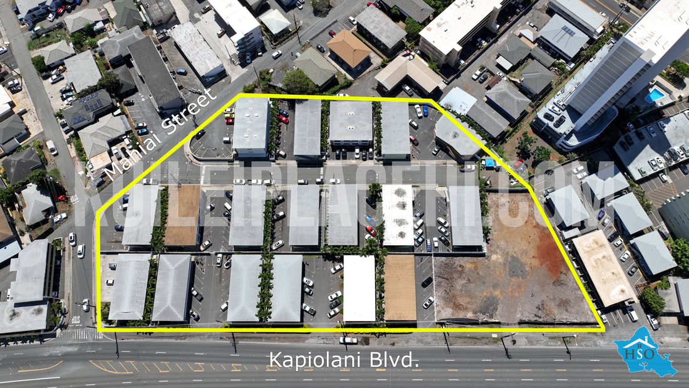DISCLAIMER: KUILEIPLACEHI.COM IS NOT THE OFFICIAL WEBSITE FOR THE KUILEI PLACE CONDO PROJECT. THE PROPOSED PROJECT IS DEVELOPED BY THE KOBYASHI GROUP LLC. THIS WEBSITE WAS DEVELOPED FOR BUYERS INTERESTED IN BUYING A UNIT AT KUILEI PLACE. ALL INFORMATION IS SUBJECT TO CHANGE.
Register Your Interest To Be Kept Up To Date
Kuilei Place - Building Overview
|
Maintenance Fee: Estimated $0.68 per sq. ft.
|
Moiliili's newest projectFrom the developer who brought you Park Lane, Hokua, and One Ala Moana, Kobayshi Group LLC is proud to announce their newest project Kuilei Place. Kuilei Place will be located at 2599 Kapiolani Blvd in the Mo'ili'ili neighborhood. It will be between Kaimuki High School and Iolani School near the date street intersection. The building will feature two towers, the mid-rise tower which is from floor 2 to 12 and the high-rise tower which will go from floor 13 to 43. The high-rise tower will have a lanais for every single unit, the mid-rise tower will not have any lanai. There will be a ground floor commercial component, ground floor amenities, and a top floor amenity area on floor 43.
Kuilei Place will be 43 Stories (approximately 400ft tall) and will consist of 1005 units. 603 units (60% of the building) will go to Affordable Housing and the remaining 402 units (40% of the building) will be sold as Market Units. The developer hopes to start construction in 2023 and estimates completion to be in the third quarter of 2026. Unit Breakdown: 1005 Units (603 Affordable & 402 Market Units)
|
*Market Unit Lottery - Applications MUST be submitted by 3/5/2023 in order to be able to participate in the owner occupant lottery*
Affordable Unit Lottery - Applications MUST be submitted by 4/16/2023 in order to participate in the affordable
Contact me if you would like an application
Affordable Unit Lottery - Applications MUST be submitted by 4/16/2023 in order to participate in the affordable
Contact me if you would like an application
Kuilei Place Views
Kuilei place will have a variety of different view planes. The neighborhood is predominantly mid-rise buildings with the exception of a few mid-rise buildings. The tallest nearby building will be Regency Tower and Royal Iolani. Because of the way the building is situated, you will be able to have amazing views of Diamond Head and the Ala Wai Golf Course from most of the units in the high-rise tower. On the higher floors you will even be able to see ocean views over Waikiki and a bit from Koko Head. Below is a view plane video showing the views from different elevation levels (100ft, 200ft, 300ft, and 400ft). The 400ft elevation will be the top floor of the building and the 200ft level will be in the middle of the building. If you need help determining a certain view feel free to reach out at anytime.
*Please note that the view plans are not 100% exact and are approximations based on the project site location at various elevation heights for Kuilei Place. Actual unit views may slightly differ depending on where the unit is within the building and depending on the orientation and position from within the unit.*
Ground Floor and Amenities
|
Kuilei Place will have a ground floor commercial component as well as ground floor amenities. There will also be live-work type of units on the ground floor of the mid-rise tower that will allow owners to have a shop or business downstairs and live upstairs. Details are limited on these units but it will be part of the market priced unit release.
As for amenities, there will be a wide array of amenities for residents and their guests. There will be two amenity areas at Kuilei Place; one on the ground floor of the building and the second on the top floor of the building. Ground Floor Amenities
Rooftop Amenities
|
Floor Plans
At Kuilei, there will be 4 different floor plan levels. The Ground Floor, Floors 2-12, Floors, 13-42, and Floor 43. The most common floor plans will be from 2-12 and 13-42. The ground floor differs as there will be work/live lofts along Kapiolani Blvd. Owners with the loft units can have a business downstairs and live upstairs. The top floor will be similar to the main high-rise floor plate but 1 and 2 bedroom at the peak of the building will turn into private dining and a karaoke room. Please feel free to click on any image to see it in a larger view.
Unit Features
Owner's at Kuilei place will find floor to ceiling windows, luxury vinyl flooring, Bosch appliances, quartz countertops, and porcelain tile showers in their units. Here you will also be given the option to select between two different style options. There is a more traditional color pallet that features white and black tones, whereas the other is a bit more vibrant and has an ocean style feel.
Neighborhood & Location
Kuilei Place will be located in the Mo'ili'ili neighborhood at 2599 Kapiolani Blvd. The property will be near the intersection of Kapiolani and Date Street and the project will be adjacent to Mahiai Street. The location will be in between Iolani Schools and Kaimuki High School. It will also be in a short proximity to Market City, the Ala Wai Golf Course, and will have easy access to the major freeways. Kuilei will help revitalize the neighborhood by moving some electricity poles underground and will have a large commercial retail space below.
Affordable Housing Information
Kuilei Place will give first-time homebuyers attainable housing options with an extraordinary quality and a convenient Location. The building will have 60% dedicated towards Affordable Housing under the HHFDC 201H (Hawaii Housing Finance and Development Corporation) program. The Kobayashi Group LLC has been a pivotal advocate for affordable housing and has generously set aside 603 of of 1005 units to go to towards first-time qualified homebuyers. The remaining 402 units will be sold at Market Value and will open for owner occupants and investors. To qualify for the affordable housing units, buyers must meet certain requirements set by HHFDC and meet the income limits which varies depending on your household size. There is always a hold period as well as shared appreciation equity (SAE) that is tied to the unit. Click below to learn more.
Latest Articles
City Council OKs 43-story condo
|
Plans For A New 43-Story High Rise On Kapiolani Blvd Move Ahead
|
|
Jonathan Pang (R), Brad Dang (R), and Coldwell Banker Realty DOES NOT represent the Developer/Seller but are Buyer's Agents in respect to any sale within Kuilei Place. The Seller/Developer is The Kobayashi Group LLC and is represented by Compass Hawaii.
As a buyer's agent, Jonathan and Brad will be there to help you every step of the way and will look after your best interests. Jonathan and Brad are both full-time Realtors in the state of Hawaii and specializes in new project construction on Oahu. Having a knowledgable and competent project lender is in your best interest, and the best thing is that it doesn't cost you a thing.
Jonathan's has most recently helped the Howard Hughes Association as a sales team member for Aalii in Ward Village. He has successfully helped hundreds of clients buy new construction in various projects across the island. Brad has been a sales team member for Kamehameha School's lease-to-fee conversion and was part of the Ilikai sales team. He has also helped clients buy into new construction projects across Oahu. |
|
The Seller and Developer, Kobayashi Group LLC, is represented by Compass. Jonathan Pang (R), Brad Dang (R), and Coldwell Banker Realty. does not represent the Developer/Seller but are Buyer’s agents with respect to any sale in Kuilei Place or any other area. All images, maps, and videos are visuals to help understand the vicinity and are subject to change due to the developer.
Coldwell Banker Realty fully supports the principles of the Fair Housing Act and the Equal Opportunity Act. Real estate agents affiliated with Coldwell Banker Realty are independent contractor sales associates and are not employees of Coldwell Banker Realty |
Connect Via Social MediaLocation |
©2023 Kuileiplacehi.com. Jonathan Pang (R) Certified Residential Specialist, Certified International Property Specialist, and New Projects Specialist. Hawaii Real Estate License #RB-22025. All Rights Reserved.
